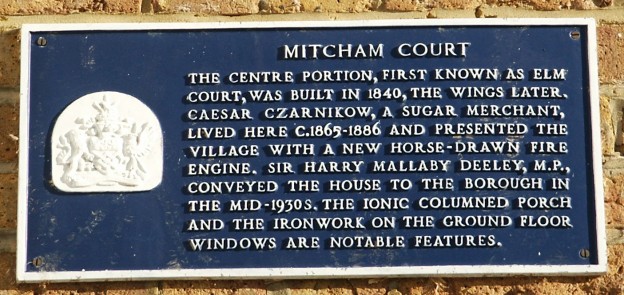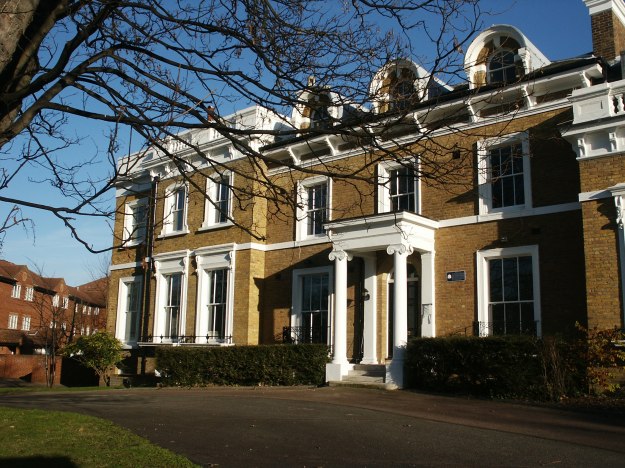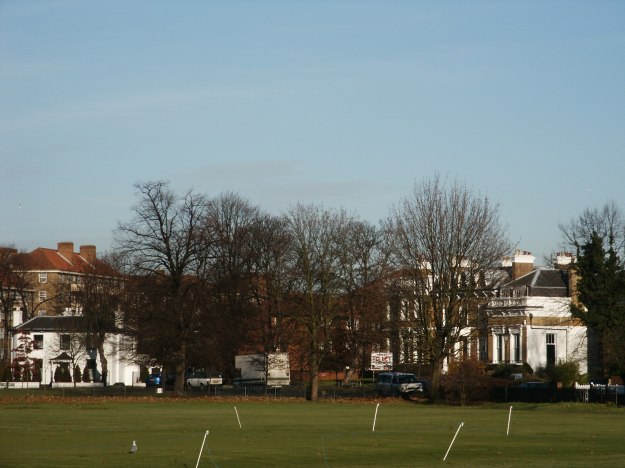Locally listed by Merton Council, who say:
This is a part two storey, part two and a half storey, and part one and a half storey detached building. The central three bays are thought to date from around 1824, with substantial extensions on each side dating from about 1870. These extensions fully complement the design of the original building.
The design of the building is classical in style. The materials used include yellow stock brick, with stone or render detailing, and a slate roof. The design of the building does not relate to that of others in the vicinity. The main features of interest include the classical detailing in render and stone, used on the ionic columns to the porch, the frieze around the eaves, with its ornate brackets, the balustrade at the parapet of the side wings, the architraves to the windows, including some with ornate bracketed lintels. Also of note are the round headed dormer windows in the centre section of the building. The alterations to the building comprise the additions referred to above, which increase, rather than diminish the architectural interest of the building.
The centre portion, first known as Elm Court, was built in 1840, the wings later. Caesar Czarnikow, a sugar merchant, lived here c. 1865-1886 and presented the village with a new horse-drawn fire engine. Sir Harry Mallaby Deeley, M.P., conveyed the house to the borough in the mid-1930s. The Ionic columned porch and the ironwork on the ground floor windows are notable features.




